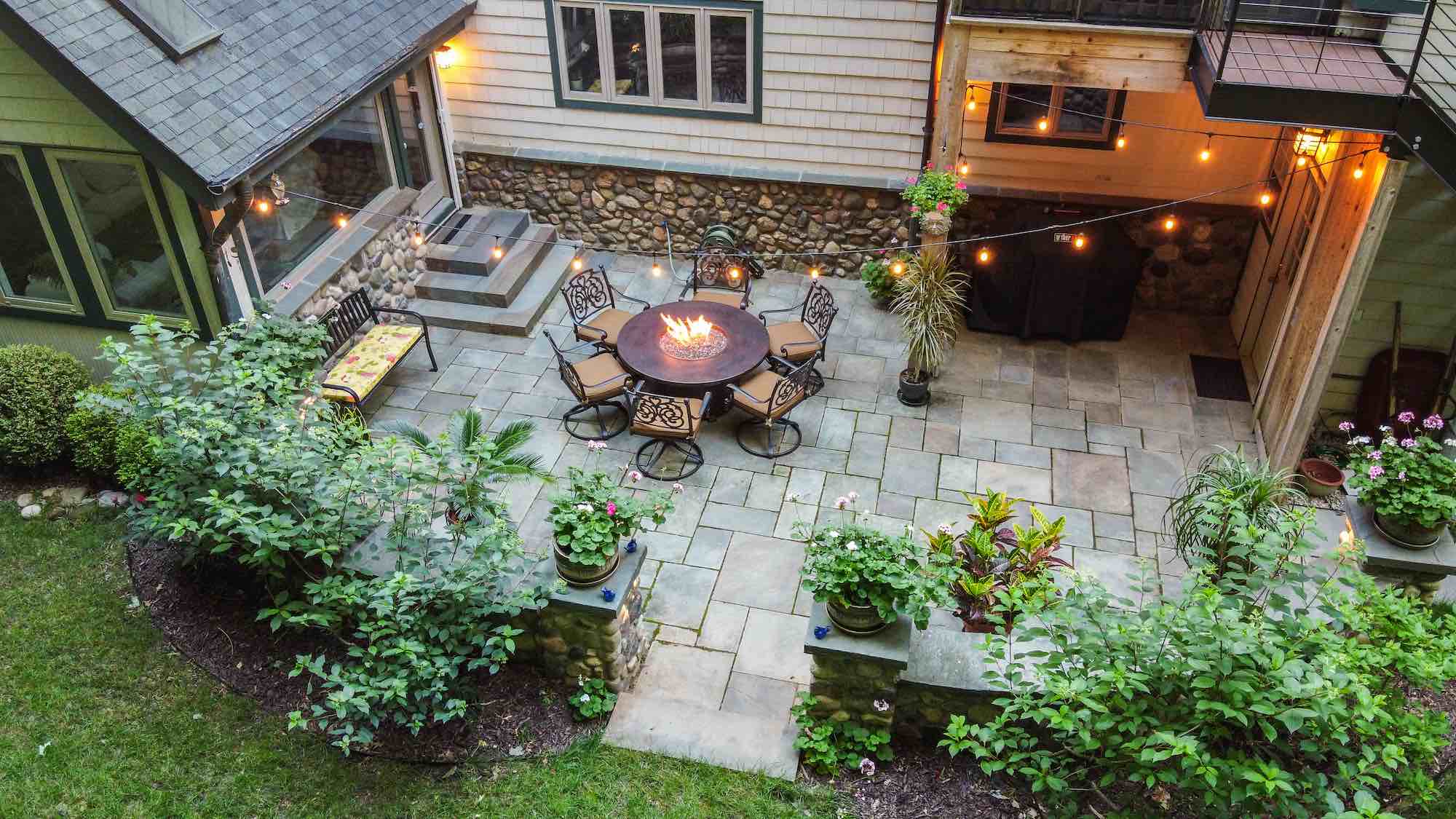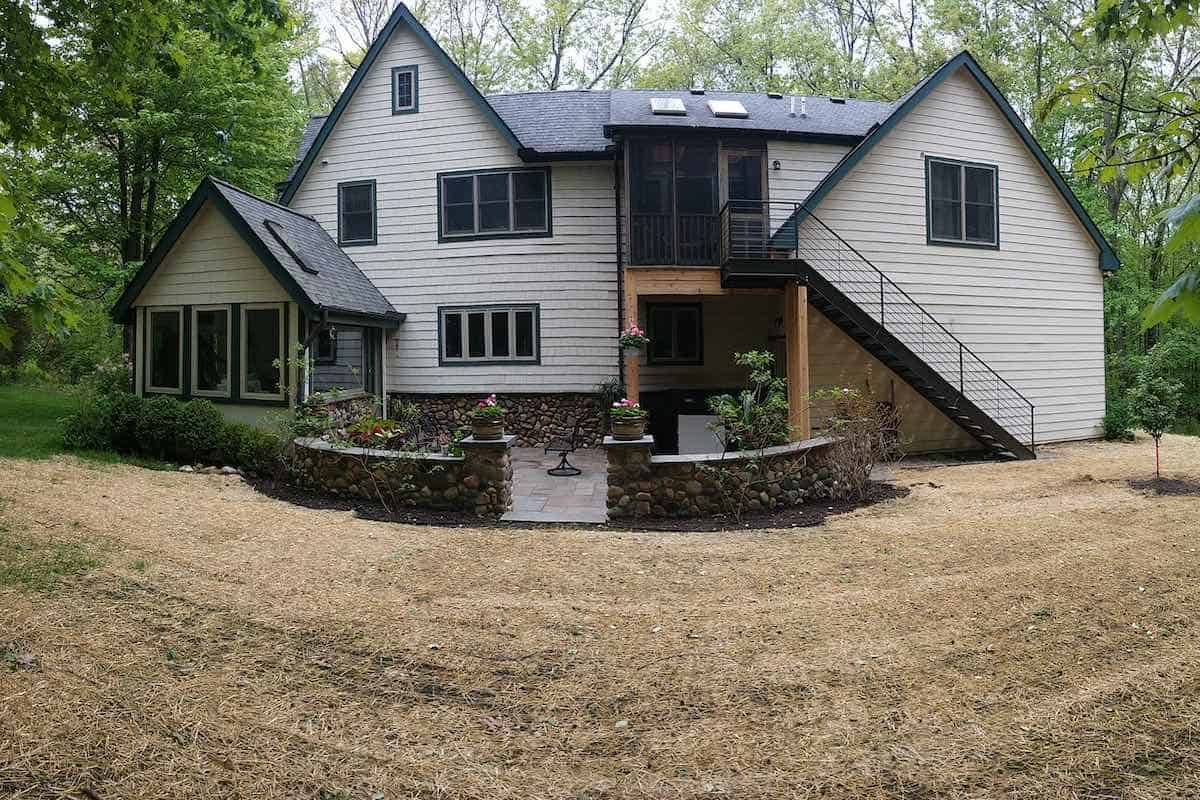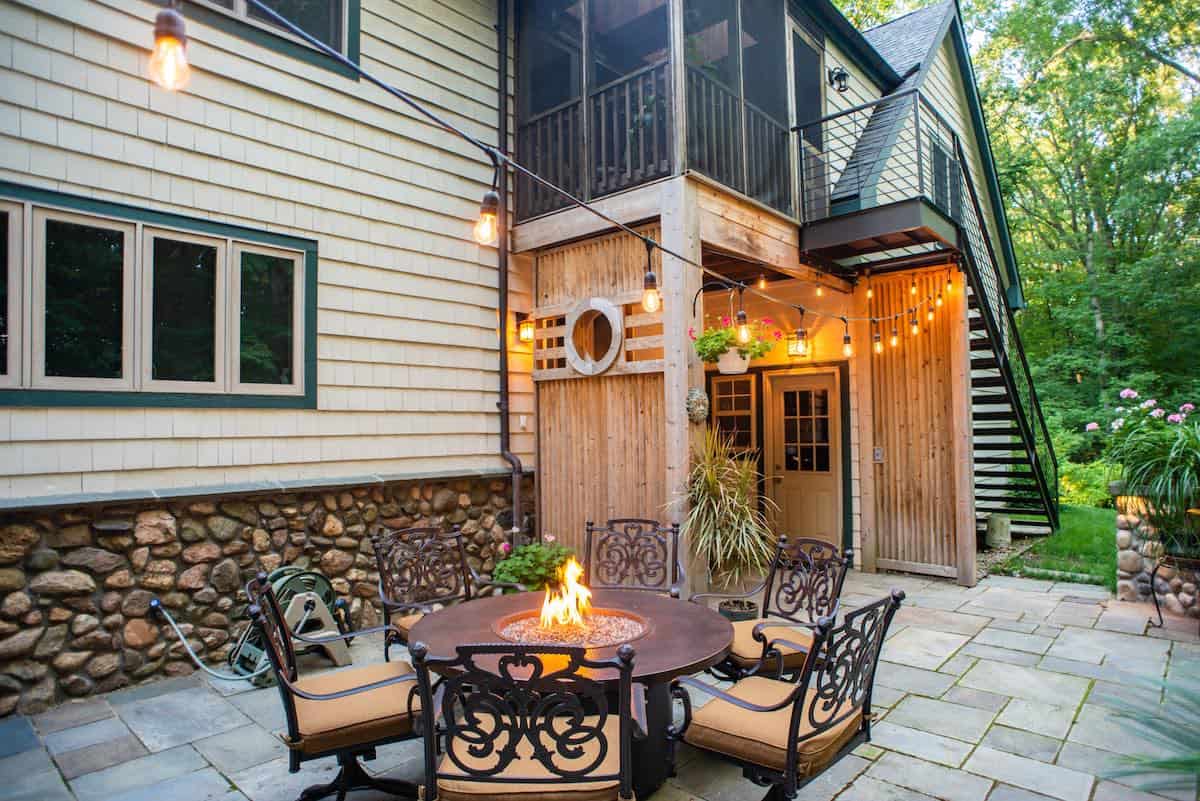Aging Composite Deck Transformed into an Enchanting Woodland Patio
Posted on June 5, 2021

[vc_row row_type=”row” use_row_as_full_screen_section=”no” type=”full_width” text_align=”left” background_animation=”none” css_animation=””][vc_column][vc_column_text]
Set within a stunning woodland area, our client’s residence is a natural stone home with a unique, funky design and gorgeous outlook. The second floor boasts a screened porch overlooking the garden, which serves as a covered social area. Below, the homeowners had installed a deck, which unfortunately had seen better days. After years of wear, the wood was in bad shape, and the couple decided it was time for an upgrade.
In its place, they wanted a natural stone patio that could serve as a private social area. This “dream space” had to blend seamlessly with the house’s funky design. The homeowners didn’t want the space to feel like an add-on, but rather like an integral part of the original property. While it should maintain a sense of the outdoors, the couple also wanted the space to feel intimate and cozy, particularly for hosting friends and family after dark.

A major obstacle in creating the patio area was the unsightly staircase from the upstairs porch down to the deck. Like the decking, the steps were old and decrepit, and the structure overshadowed the space due to its size and positioning. We decided that to get the most from the new patio, the staircase had to go. In its place we built a custom black steel structure with cedarwood steps, rerouting it away from the patio so that it landed behind the garage instead. This not only concealed the steps but also helped to open up the patio area, giving the couple more space for entertaining.
With the new staircase in place, we worked on the patio area. We created a custom stonework design that complemented the house and installed a fire feature in the center for guests to gather around. A knee-high cobblestone wall was constructed around the perimeter of the space, creating a cozy atmosphere without shutting out the surrounding woodland. Custom cedar wood panels further concealed the staircase and garage, creating a delineated social space. To top it off, we installed custom lighting on and around the patio, lending a warm, magical glow to the space.[/vc_column_text][/vc_column][/vc_row]
