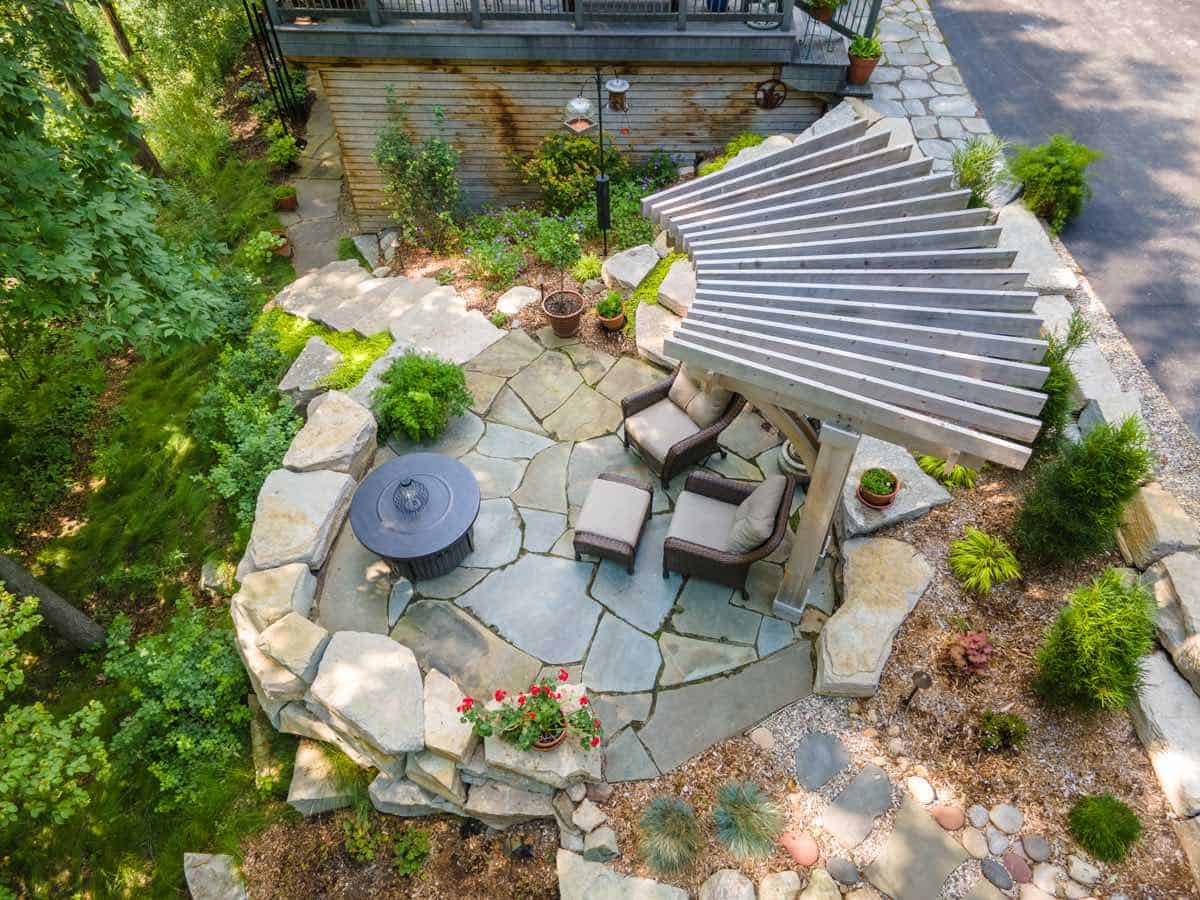A Design To Dream About – Landscape Design and Build In Ann Arbor, MI
Posted on May 23, 2023

Get The Design You Have Been Dreaming About
With spring marching on and summer just around the corner, now is the perfect time to reach out to our design team. Bring that outdoor space you have been dreaming of to life. The team here at Lotus is currently working on projects in Plymouth, Ann Arbor, Ypsi, Dexter and the rest of the surrounding area. We want your space to be next.
One of the benefits of working with Lotus is that we design, build, and maintain under one roof. We can take ideas of how you want to use your backyard and turn them into a great design. Then our project managers and construction crews will magically bring you custom design to life.
Some highlights from your dream design might include:
• Decks for gathering
• Pergolas for shade
• Beautiful stone steps to pave the path
• Retaining walls to reclaim space
• Pools for cooling off on a hot summer day
• Water features to soothe the soul
Whatever you dream up, our designers can make it a reality. Click below to get started.
Project Case Study: Contemporary Corten Tiered Patio
This is a project that illustrates how the Lotus team works to bring several elements in a project together to create a cohesive design.
The client built their very modern home on an old historical site that had existing stone retaining walls. We were challenged to incorporate the old retaining walls with the style of the modern home while keeping a formal look. The view of the Huron River was critical to keep intact so that the view was not blocked by landscaping in any area of the backyard. Additionally, the homeowner preferred a very minimalistic plant palate.

The main focus of the design in the back was the transition patio space off the back porch that incorporated the existing retaining walls. This slope was a rubble pit from the original house demolition and had to be very carefully constructed layer by layer to support the new hardscape design.
We created an engineered wall using natural limestone using a custom pin system and geogrid to provide the engineered strength for the Corten walls and patio above. In the front, the expansive front entrance steps had to cross the main septic line from the house.
As a result, we needed to engineer a hidden “bridge” wall to carry the weight of the steps over the septic line to ensure there would be no pressure or subsidence on the line.
To read the rest of this project case study, click on the button below. You can read more about this and other projects on our website.
