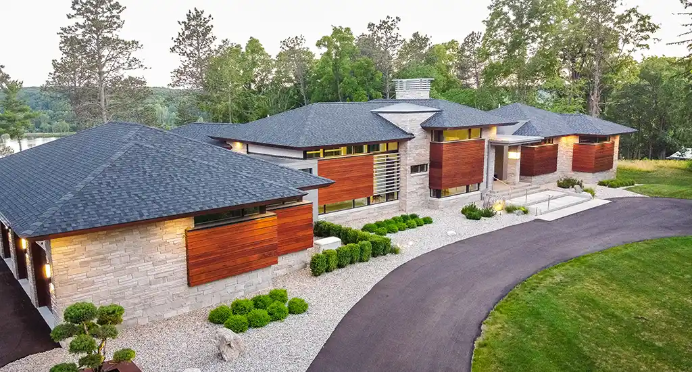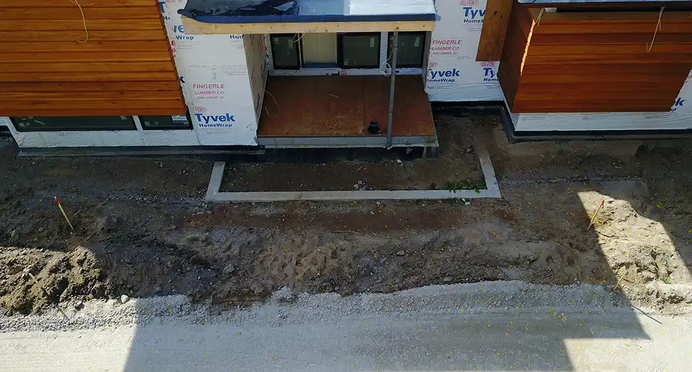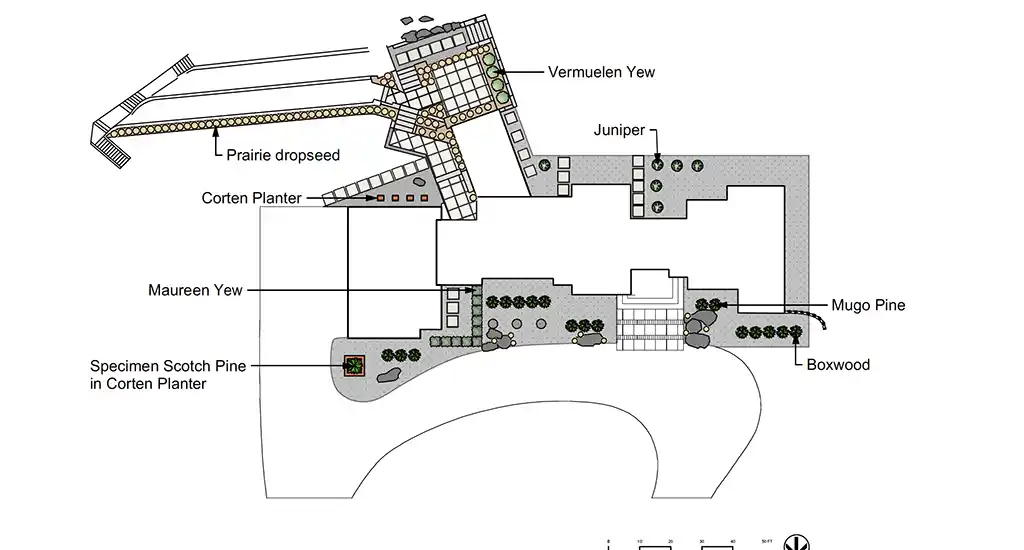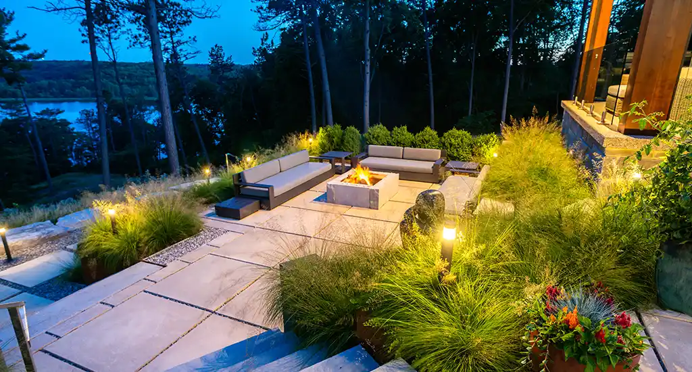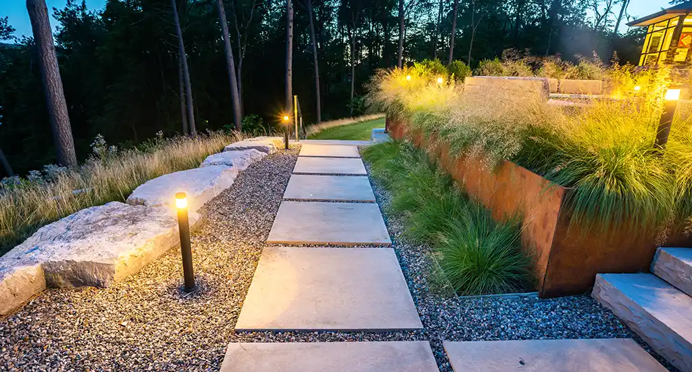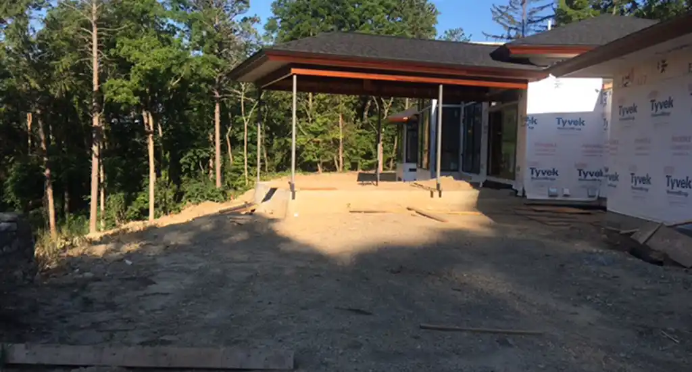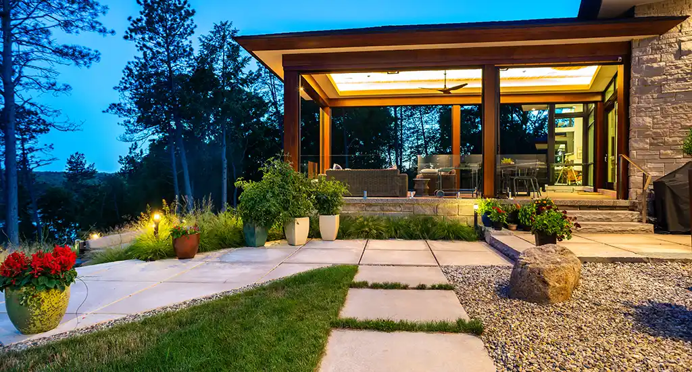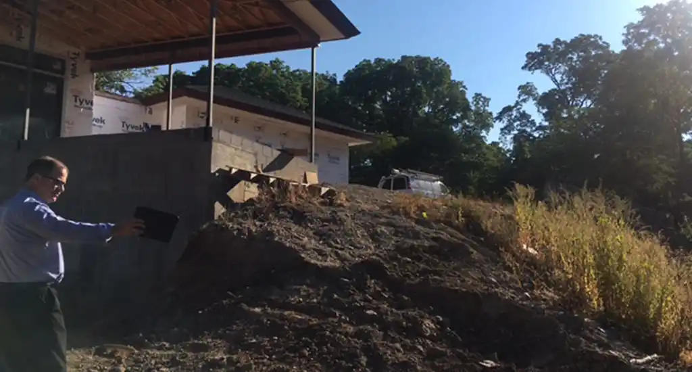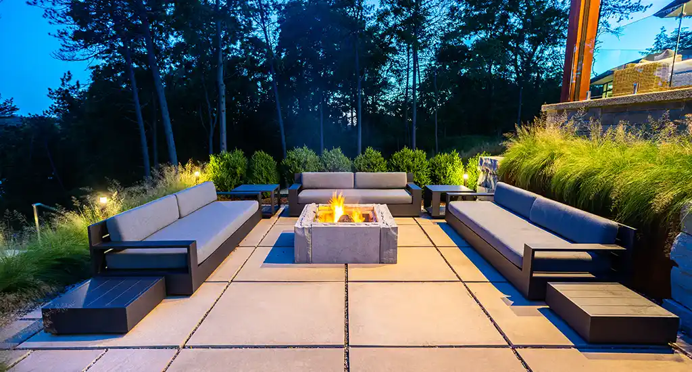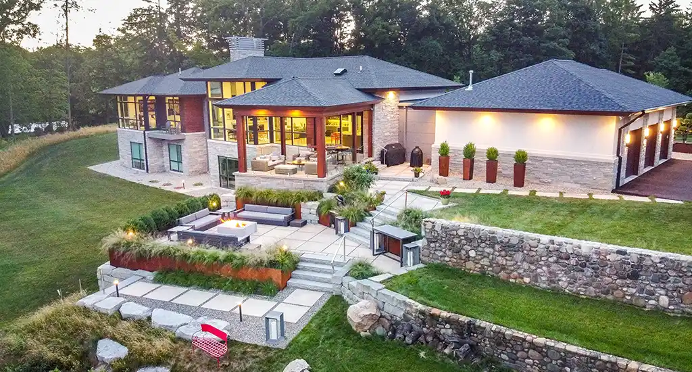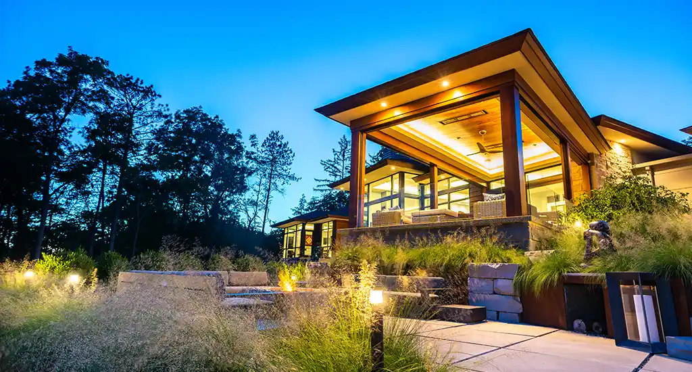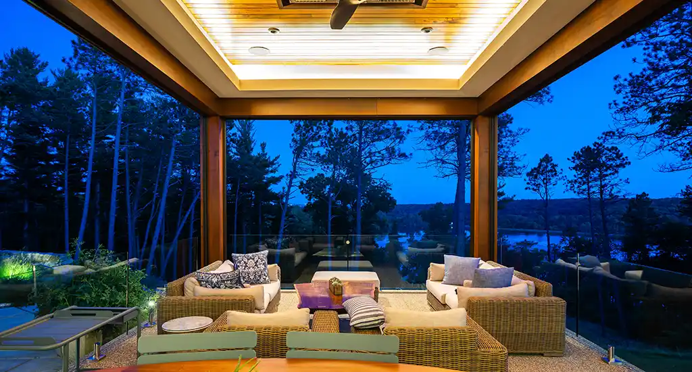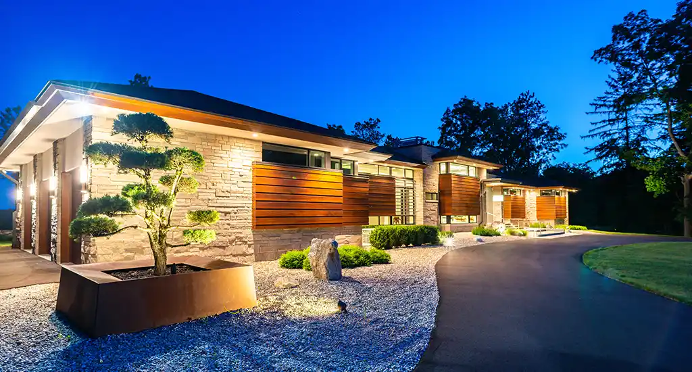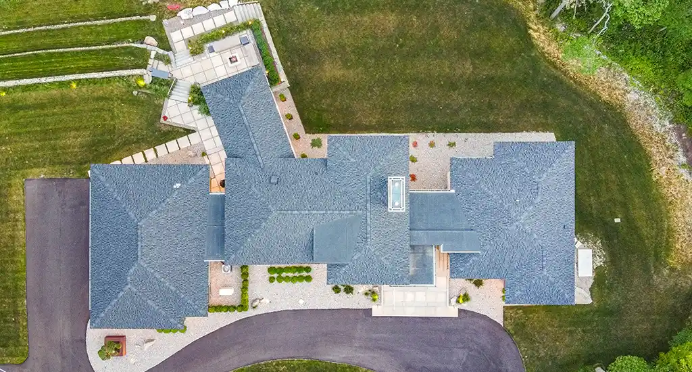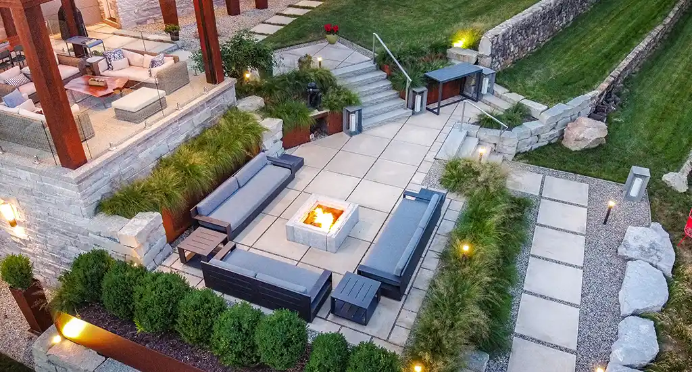
Contemporary Corten Tiered Patio
TImeline: 6-8 months
Budget: $100,000+
Designers: Traven Pelletier & Nicole Lloyd
The Vision
The client built their very modern home on an old historical site that had existing stone retaining walls. We were challenged to incorporate the old retaining walls with the style of the modern home while keeping a formal look. The view of the Huron River was critical to keep intact so that the view was not blocked by landscaping in any area of the backyard. Additionally, the homeowner preferred a very minimalistic plant palate.
The Challenge
The main focus of the design in the back was the transition patio space off the back porch that incorporated the existing retaining walls. This slope was a rubble pit from the original house demolition and had to be very carefully constructed layer by layer to support the new hardscape design. We created an engineered wall using natural limestone using a custom pin system and geogrid to provide the engineered strength for the Corten walls and patio above. In the front, the expansive front entrance steps had to cross the main septic line from the house. As a result, we needed to engineer a hidden “bridge” wall to carry the weight of the steps over the septic line to ensure there would be no pressure or subsidence on the line.

Design & Plan
We started with a blank slate by clearing and grading the backyard to prepare for a tiered patio that would not block the stunning views of the Huron River. We chose Corten retaining walls to echo the color of the cedar on the house. We kept the design simple for the homeowner's preferred minimal plant palette and introduced plants that either accented the hardscaping or didn't take away from the beauty of the home.
Project Features
Miros stone pavers
Custom corten retaining walls
Minimalist plantings
Project Award/s

The Results
Contemporary Corten Tiered Patio
This clean and contemporary design incorporates elements of both the modern home and the original, historic fieldstone retaining walls. With a mix of modern hardscaping materials, this newly built home features large-scale concrete pavers bordered in Michigan natural stone, limestone walls and steps, and custom corten retaining walls that echo the color of the cedar on the house. The custom stone fire pit serves as a social space in the heart of the patio. The minimalist plantings highlight the hardscape. Prairie dropseed was selected for its fine texture, and light-catching ethereal seedheads in fall. Behind, boxwoods frame the seating area & also appear in the custom-made corten planters along with the house. The patio is tiered so as not to block the stunning views of the Huron River from the upper patio, and floor-to-ceiling glass windows of the house.
Project Image Gallery
Project Video Gallery
Project Testimonial
We recently built a home in Ann Arbor and hired Lotus Gardenscapes to design and implement a landscaping plan. It’s a more modern home so I was very particular about the design to include a hardscape that would complement the plantings. That meant numerous soft and hard materials and colors. I worked with Traven (the owner) and Nicole, one of their primary landscape designers. This project spanned 2 years and I can’t be more excited about how it all turned out. They were able to interpret our ideas and produce exactly what we were looking for and more. Their work-men and work-women are all very courteous and they don’t leave a mess. This wasn’t a small job but one where several areas were sectioned off and planned for separately yet needed to seamlessly coexist. This spring, their team came by for Spring cleanup and more plantings and again, did a wonderful job. If you are looking for great people to work with, Lotus has the team.
