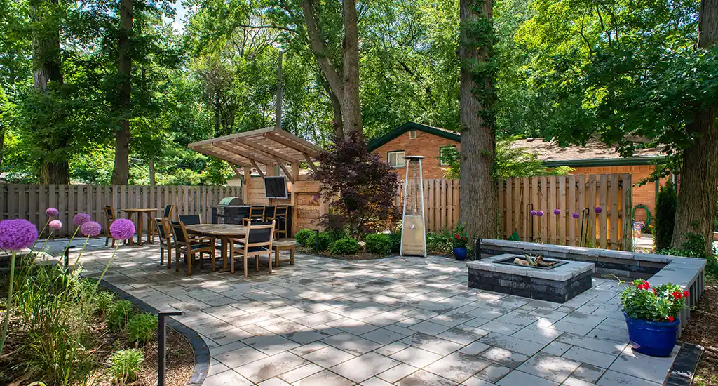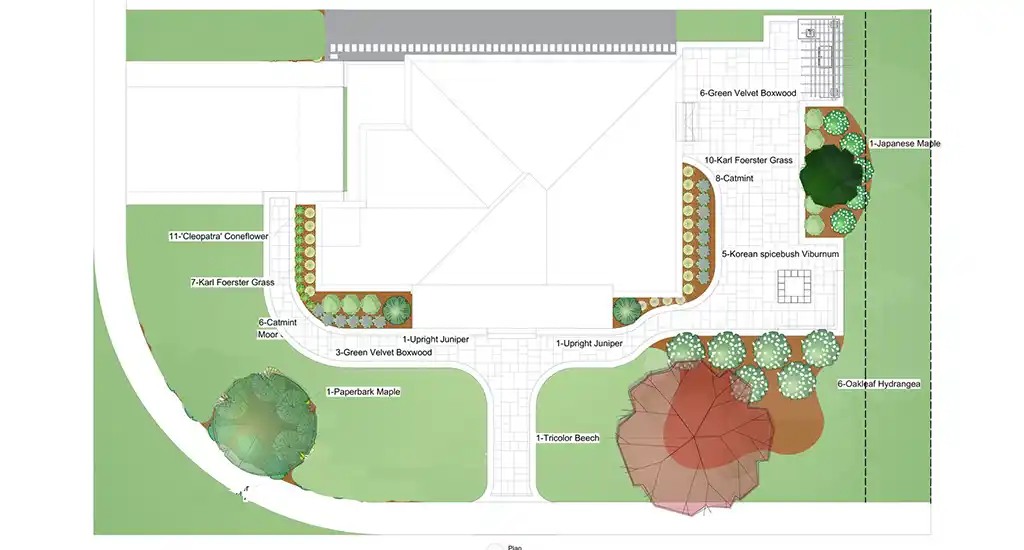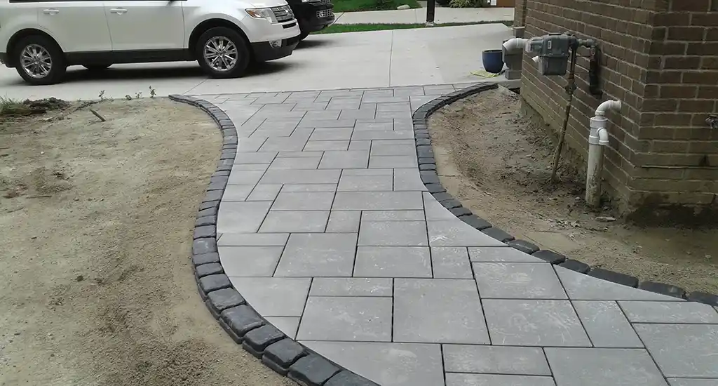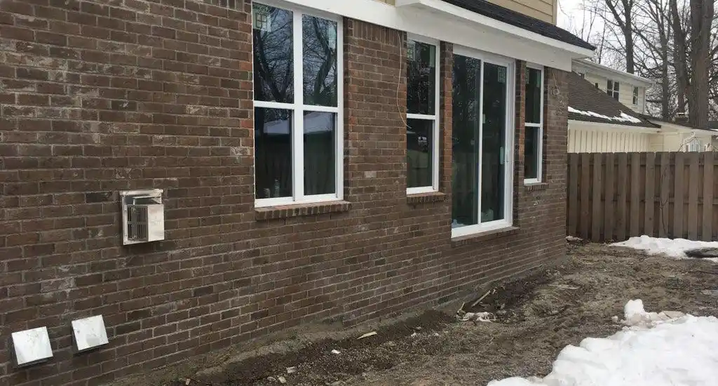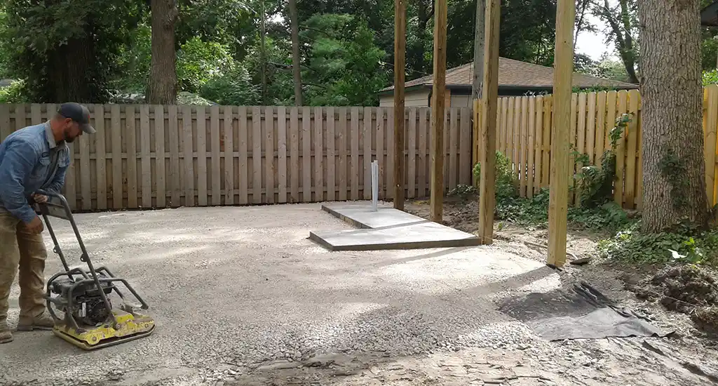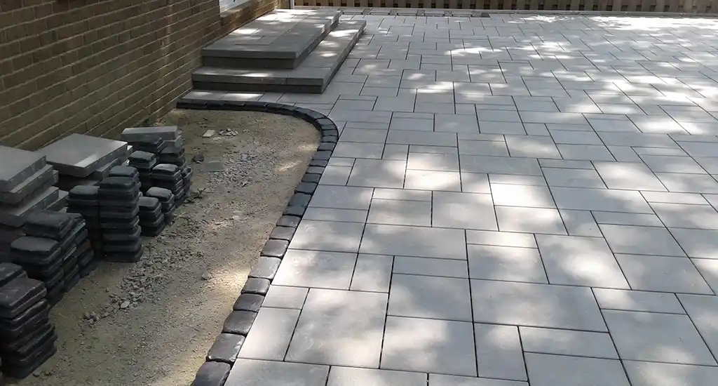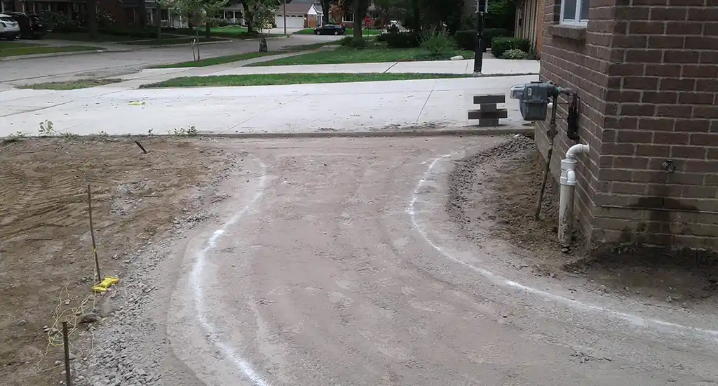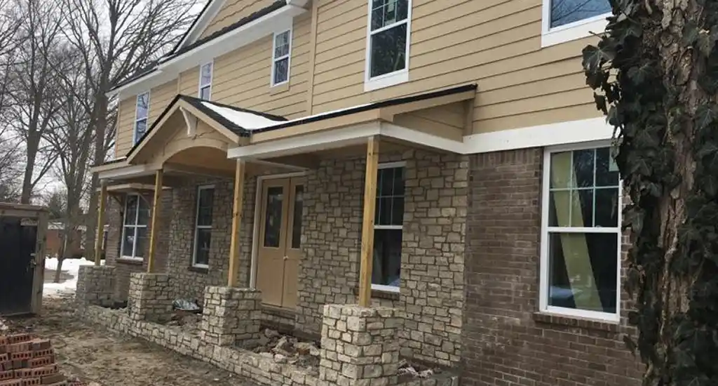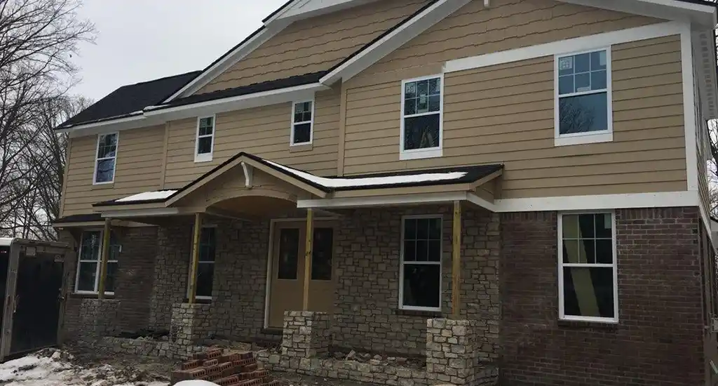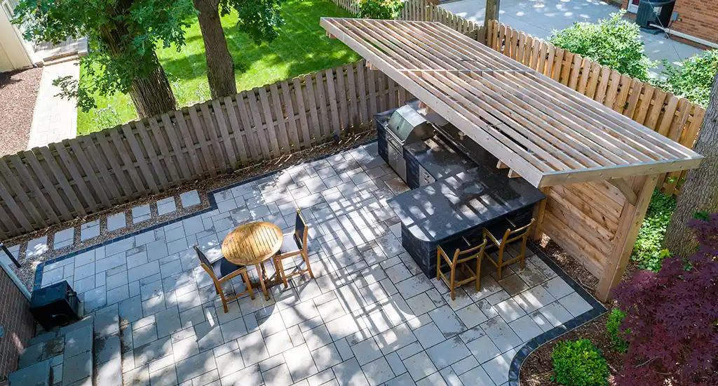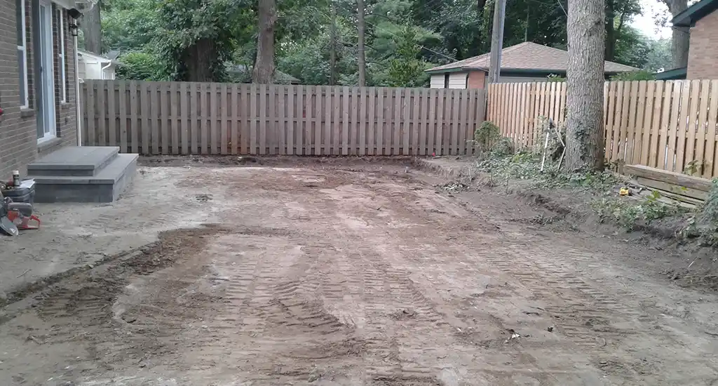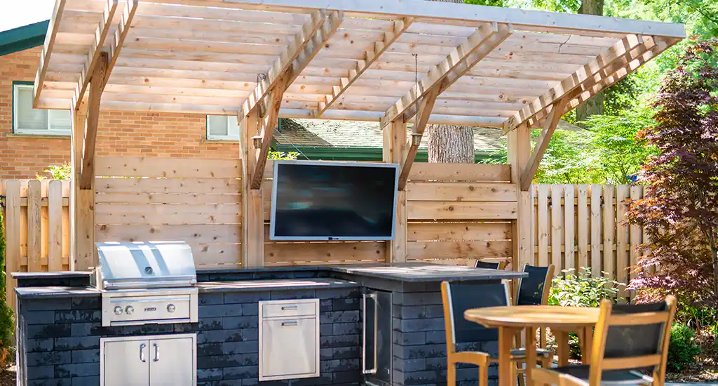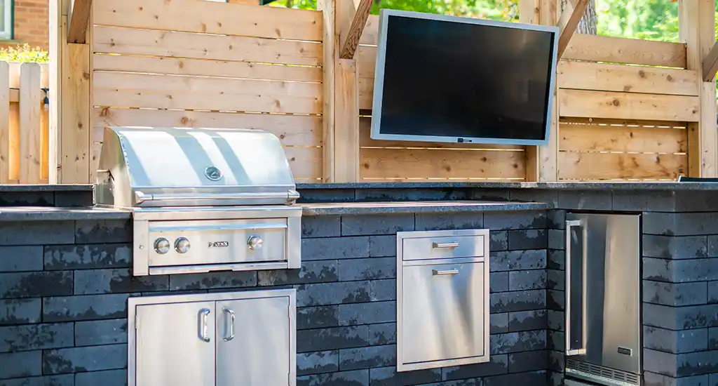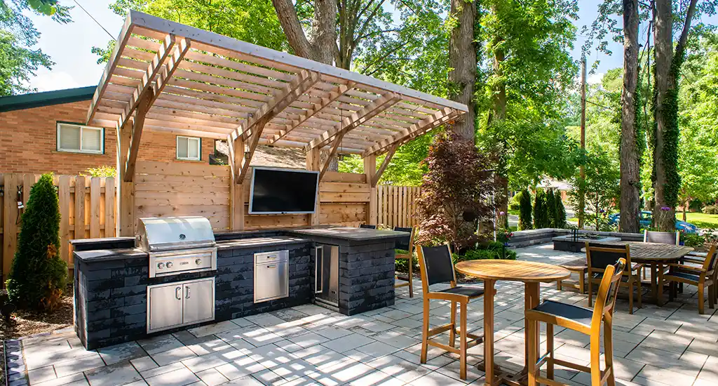
Timeless Patio and Outdoor Kitchen
TImeline: unknown
Budget: $60,000+
Award: MNLA 2019
The Vision
This landscape emphasizes clean lines and timeless design in the walkway, modern patio, outdoor kitchen, and plantings. Walkway and patio materials were chosen to coordinate with the white trim and columns as well as echo the dark color of the roof creating a sense of aesthetic unity.
The Challenge
The client had a small city lot in Plymouth MI, with a greatly expanded house footprint, so space for outdoor enjoyment was limited and needed to be maximized.

Design & Plan
The design challenge was a good one for our team; we collaborated to use the back lot corner to its fullest - preserving the existing trees for their presence and shade, while opening up the corner of the lot and working back tight to the setback on the South and West sides and corner. The main entertaining spaces stretch to the front of the yard, but are nested in by the woodland plantings and arborvitae screenage. The planting pallet is simple and low maintenance mix of perennials like catmint and structural grasses and evergreen shrubs, punctuated by several beautiful specimen trees. A beautiful Japanese maple is a focal element off the patio, and a tri-color beech in the front yard plays homage to the name of the client’s street! In the spring, an abundance of bulbs in the woodland plantings provide a sea of color, the finale of which are giant globemaster alliums in June. For the patio & hardscape, we aimed to create a welcoming, functional family space perfect for hosting gatherings . The challenge here was to create an open feeling, with distinct social spaces in the limited space. The tree canopies give the sense of an outdoor room. The patio features an outdoor kitchen with a two-layer pergola and firepit with complimentary seat walls, providing two destinations with a central area for the table - pathways connect to the front porch and all the way around the house on both sides. The back access path is a well lit stepping stone path in matching oversize Unilock pavers, while the front path is truly an extension of the patio that wraps around the front of the house and extends out in an expansive open front walk to the sidewalk. The firepit area and outdoor kitchen are playfully unified with two contrasting colors using Lineo Wall Block in Midnight Charcoal and Limestone. Perimeter and interior plantings were chosen to soften the significant hardscape and to create additional privacy . Smaller residential projects can often present a unique set of challenges when combined with new-build construction. In this case a thorough site cleanup, control of the rough and finish grades we were able to amend and correct the compacted and torn up site, save trees and quickly return the house and yard to a pristine and beautiful shady neighborhood retreat!
Project Features
Patio
Firepit
Outdoor kitchen
Low maintenance plantings
Project Award/s

