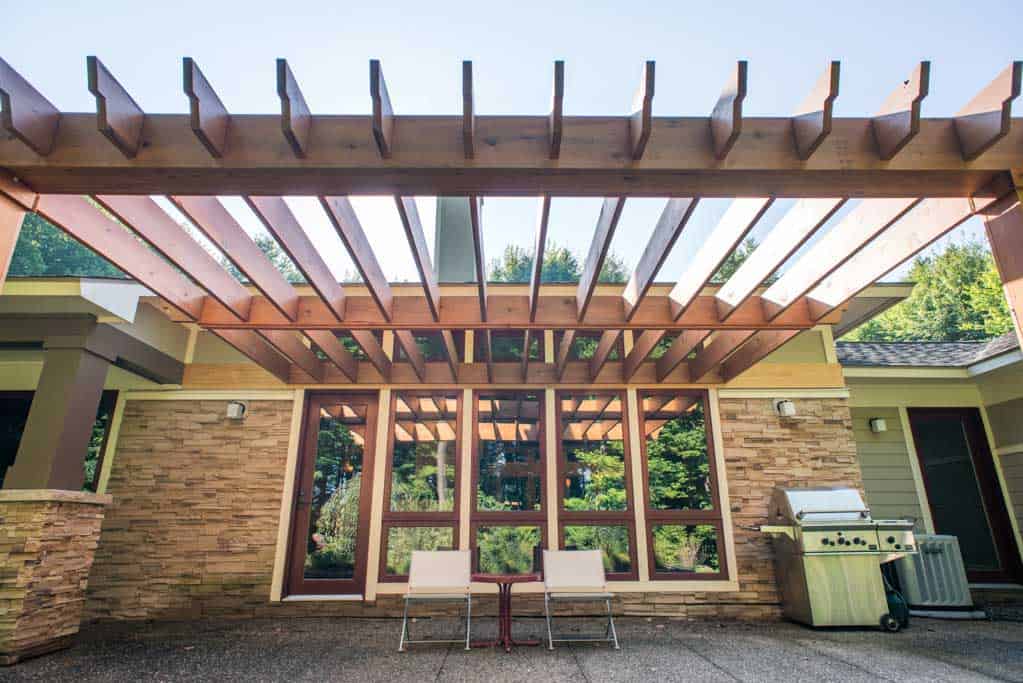Designing an Outdoor Room
Posted on March 21, 2016

“Designing an Outdoor Room” By Traven Pelletier – Owner, Bloom Garden Center & Lead Designer at Elemental Design. An Artist and Designer at Heart, Traven has worked in the Landscape Industry since 1995 with a primary focus on highly creative Landscape/Art installations. His design/build installation company specializes in Custom Outdoor Woodwork, Stonework, and Water Features as well as Gardens of all sizes & Types. The creative team has won multiple design/build awards for their installations and their new Retail Garden Center & Nursery in Dexter, Michigan is becoming a new destination for unique plants, garden art, and water gardening.
What is the difference between an outdoor room and your typical patio or deck? It could be as simple as your intentions for the space, but generally an outdoor room is conceived with a particular set of activities in mind, and finished in a more elaborate fashion than a more basic outdoor gathering space. The term was coined in the architect Christopher Alexander’s “Pattern Language” a beautiful and interesting book about the creation of space and the natural patterns that have evolved over the centuries that we have been creating them. The general idea is that form follows function and the use of a space. Its attractiveness and aesthetics are greatly informed by their layout and elements. The idea of a room is enclosure, so an “outdoor room” has some sense of boundaries and being a destination and place to be in and of itself!
That all may sound a bit heady if you are just thinking, “Should I build a patio with an outdoor kitchen, or will a pergola enhance my back deck?” But stopping to reflect on why you are considering this and what the purpose of the space really is, how many people will use it, how it relates to the house, architecture, and the rest of the yard is really a good idea.

My favorite projects are ones where the design brings a space to life for the people that use it. I think one of the best examples in my recent work is a modest lot on Ann Arbor’s Old West Side. A young couple asked us to do a design for because they had an unmanageable unusable small back yard that was dominated by a large tree and many overgrown beds with a tiny patio. The design removed the tree, opened up a new and spacious Frenchdoor entrance in and out of the dining room and created a large patio space with a pergola dining area in one corner. A fence created an outer boundary, but was softened by a few perimeter planting beds inside the fence, which made the entire space feel contained. This safely enclosed area created a space for the young children to play, allowed the adults a place to relax and also to come and go from the house easily for meals and entertaining.

Having fun with your concept is really important – thinking of color, texture, and the various elements involved will allow you to brainstorm freely about the project! Here is a small list of possible elements to help you get started:
Garden Wall, Perennial Border Bed, Pillars, Trellis Screen, Evergreen Screen, Pergola, Screened Porch, Shade Sail, Sitting Area, Dining Table, Outdoor Couch, Firepit, Formal Fountain, Reflecting Pool, Grill Area, Outdoor Kitchen, Pizza Oven, Fireplace, Container Garden, Kitchen Garden, Herb Pots, Cutflower Border… elements are as boundless as your imagination! Get inspired!

Using this project as a model here is a simple recipe for planning your own Outdoor Room:
- Find a location not to far from, or adjacent to, the house where you think you will enjoy spending time and spend a bit of time there over a few weeks at different times of day to see how it feels at different times (tip – the place should not be too busy or noisy).
- Browse some outdoor design websites (HOUZZ is a good one) or garden and home magazines and collect some images of outdoor spaces you like – look for textures of plants, colors, wall and pillar or trellis elements. Basically create a palette of ideas that you think you would like.
- Mark out the space in the yard if need be (perhaps its already an existing deck or patio that you are building on to – in which case simply measuring is sufficient) and get a scale that fits the surrounding architecture and your needs.
- Hire a designer to work with (for this and the next 3 steps) or put pen to paper (or mouse to software program of your choice) to lay out the space in a rough form.
- Start choosing materials and elements that define the space, a pergola, an outdoor kitchen, sitting arrangements etc. Work with them in scale to make sure that the elements flow and fit, giving you the room you need to relax and or entertain in.
- Create a finished design based on these elements that outlines the space and its use with a comprehensive materials and fixtures list that lets you budget and plan the actual project.
Generally at some point, unless you are a very ambitious and dedicated do it yourselfer you will involve a professional of some sort, depending on your approach it can be helpful to do this from the start to help with the budgeting and logistics of the project. I have found that as this idea becomes more popular, more and more homeowners are investing a bit more in their outdoor spaces for entertainment and relaxation and creating some really amazing and beautiful places to unwind and enjoy nature right in their own back yards! I invite you to take a new look at your deck, patio or main outdoor space with a creative eye and create the “Outdoor Room” of your dreams!
